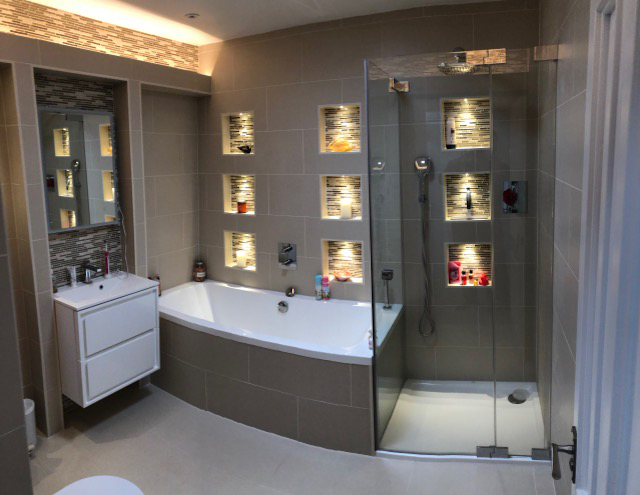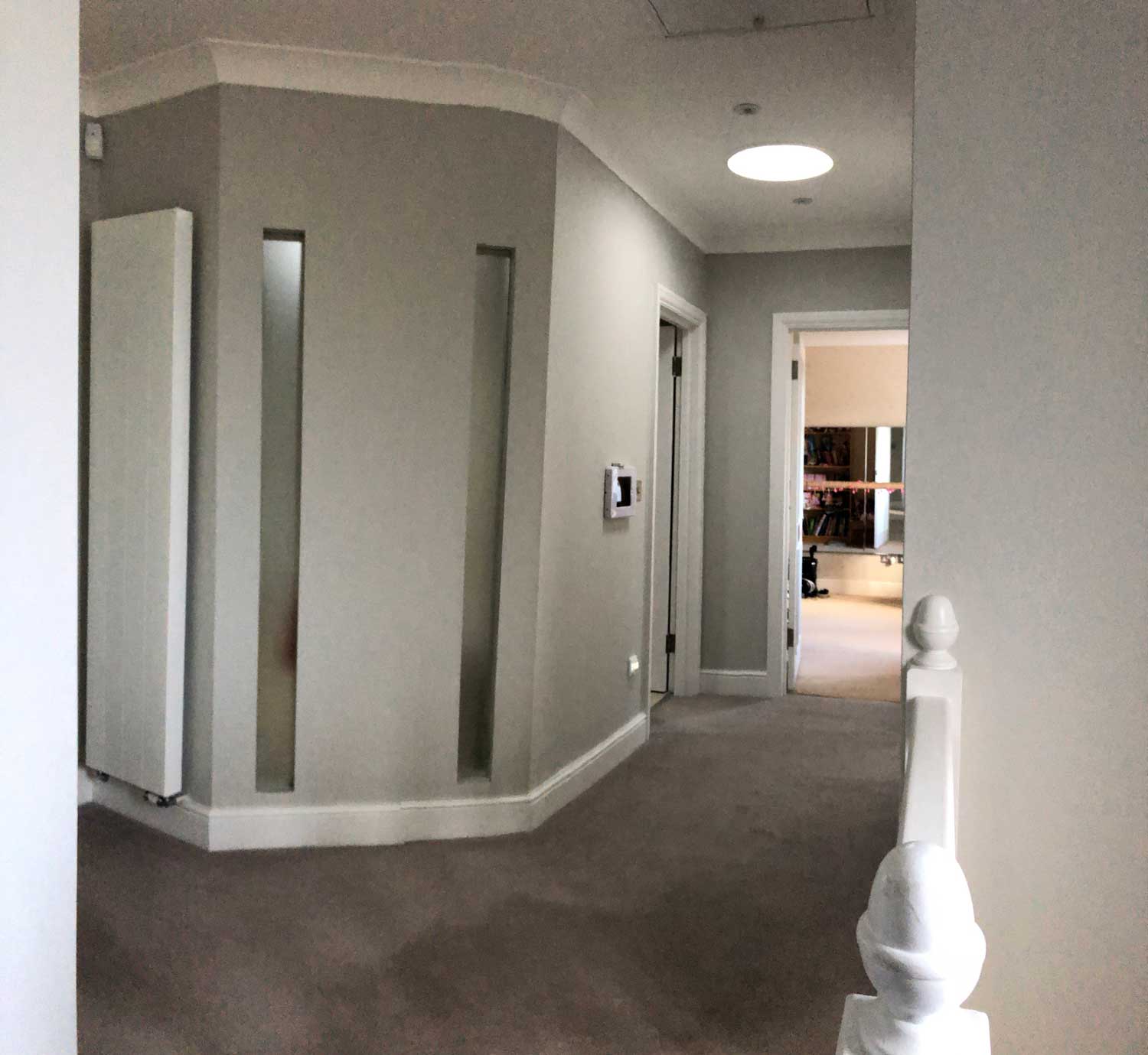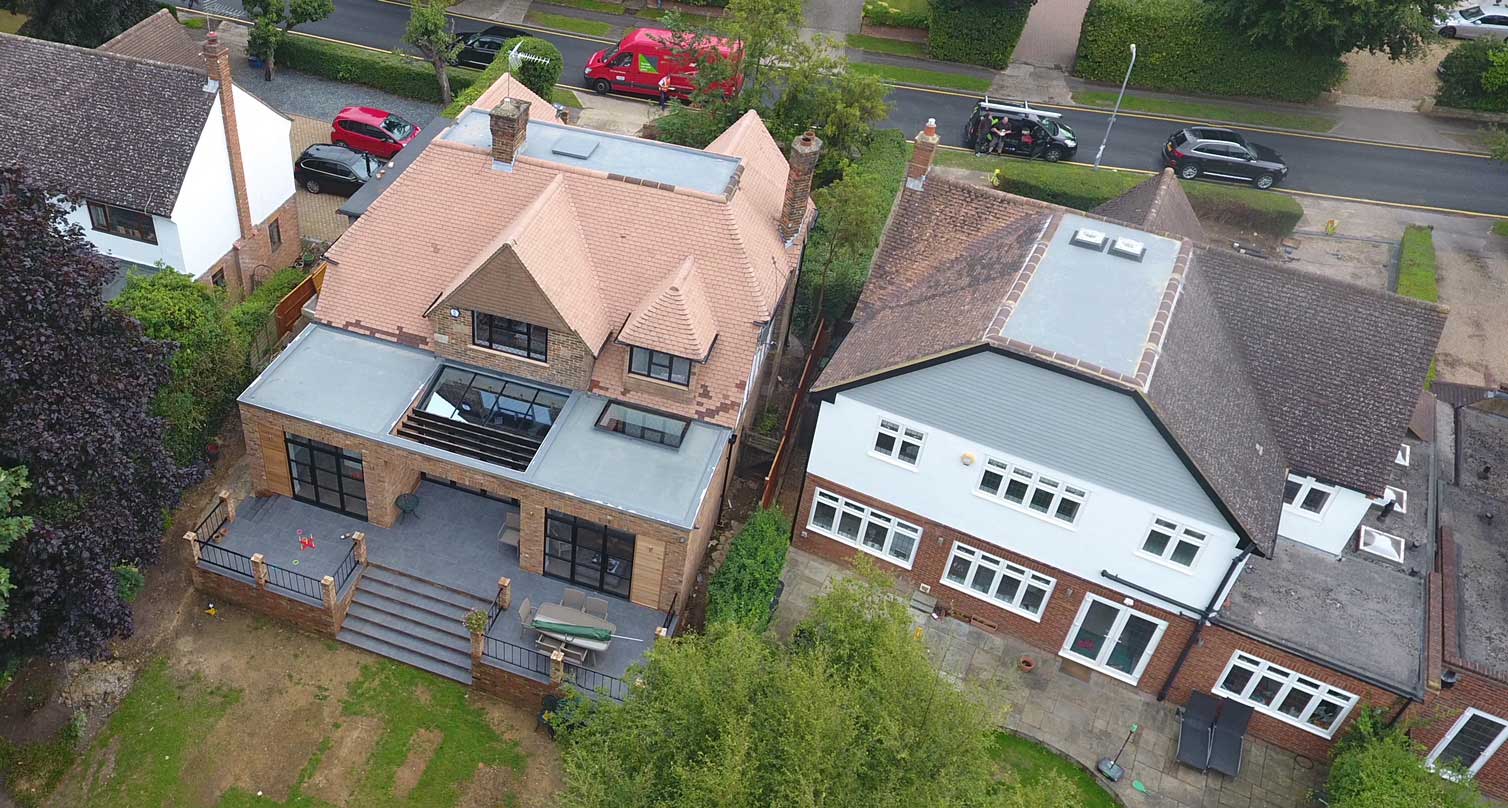Refurbishment
Williams Way, Radlett
To the front of the property we transformed the front façade by adding a long porch area with columns and a pitched roof seamlessly incorporating the front entrance and garage while providing a covered seating area.
Structurally opening the entrance hall allowed us to provide a larger entrance while matching the original tiles allowed minimal disruption in creating a grand space. Secondly we built a first floor extension and once opened up into the master bedroom this provided for a substantial dressing room while also refurbishing the master bedroom.
The third part of the project involved us altering the first floor landing to allow us to build a substantial and luxurious family bathroom. The wall of the bathroom had been made in an angular design with inbuilt obscured glazed windows to open up the landing and with the addition of light tunnels transformed the once narrow hallway into a spacious floodlit area
Talk to us about your project
If you would like to discuss a building project with us please complete the form below


